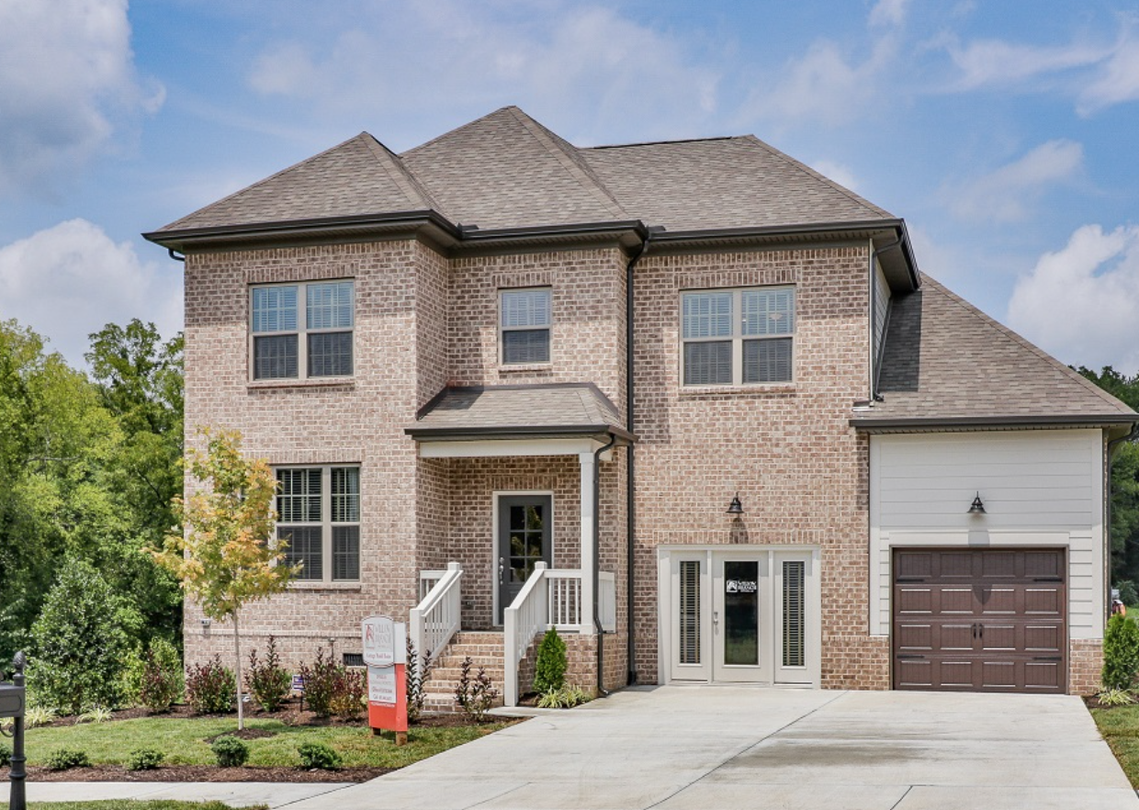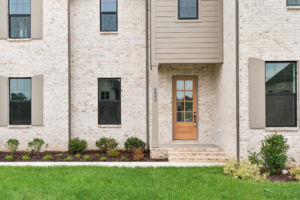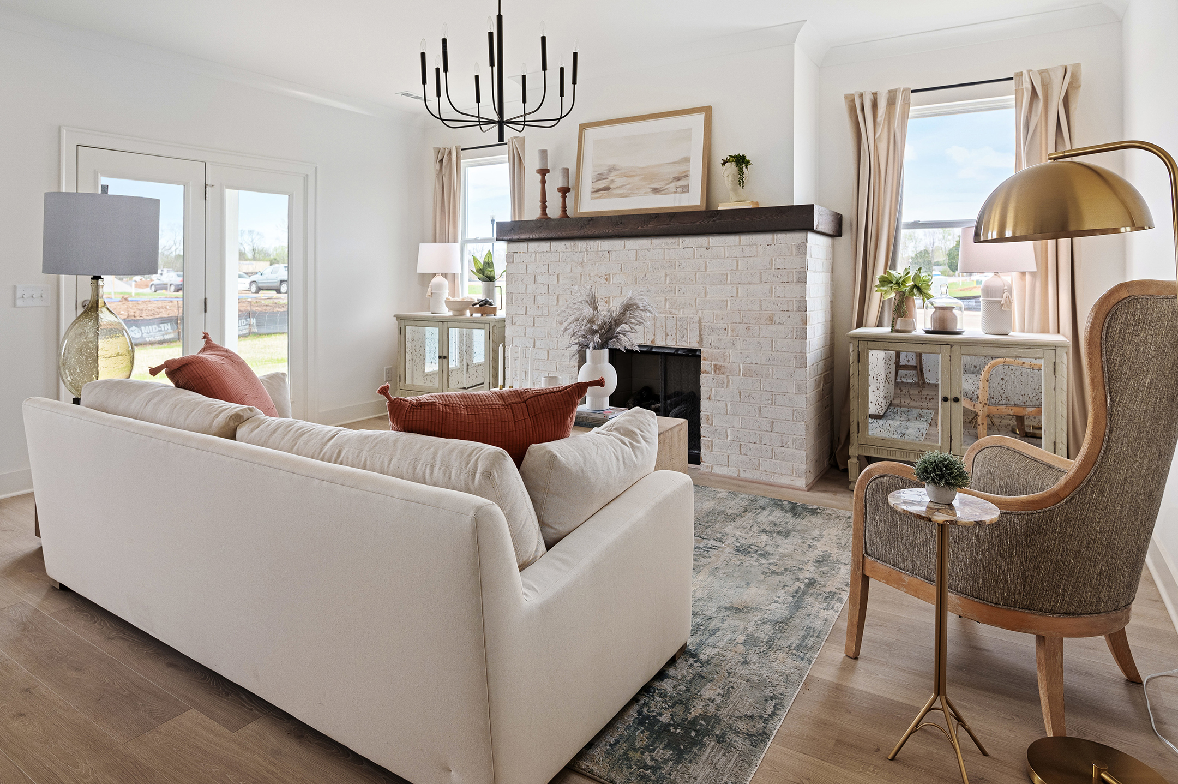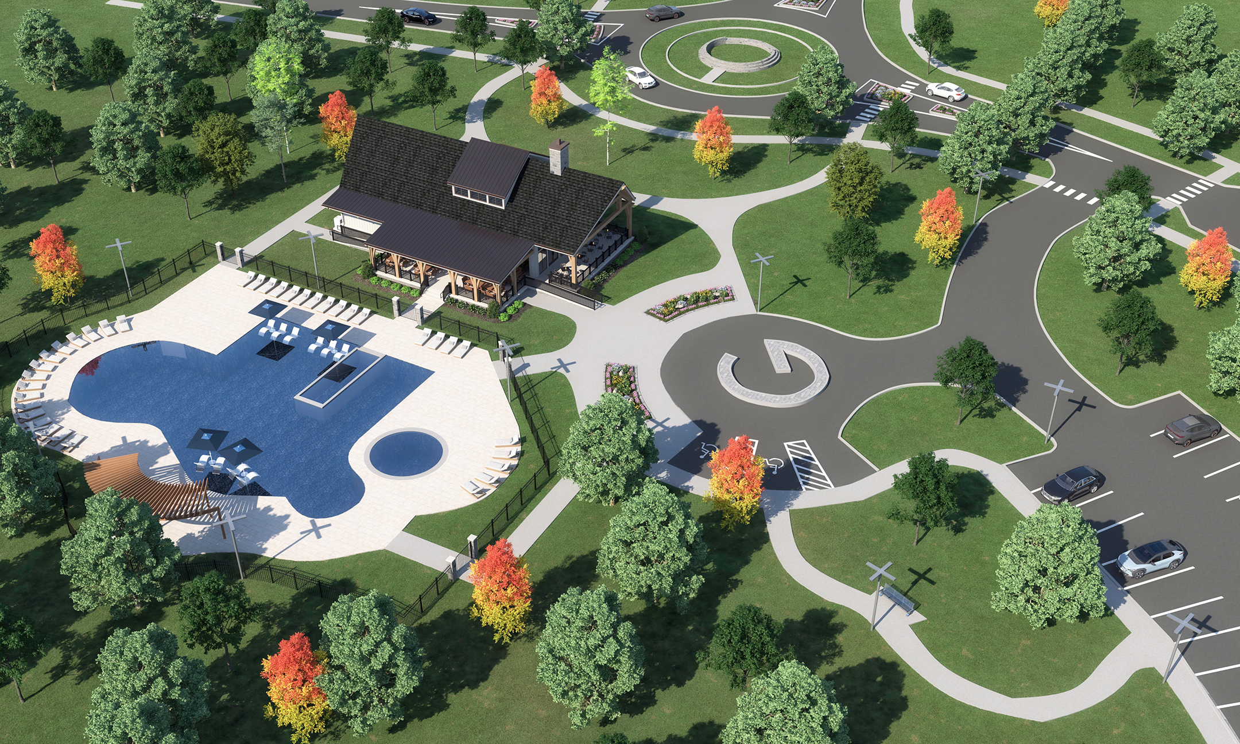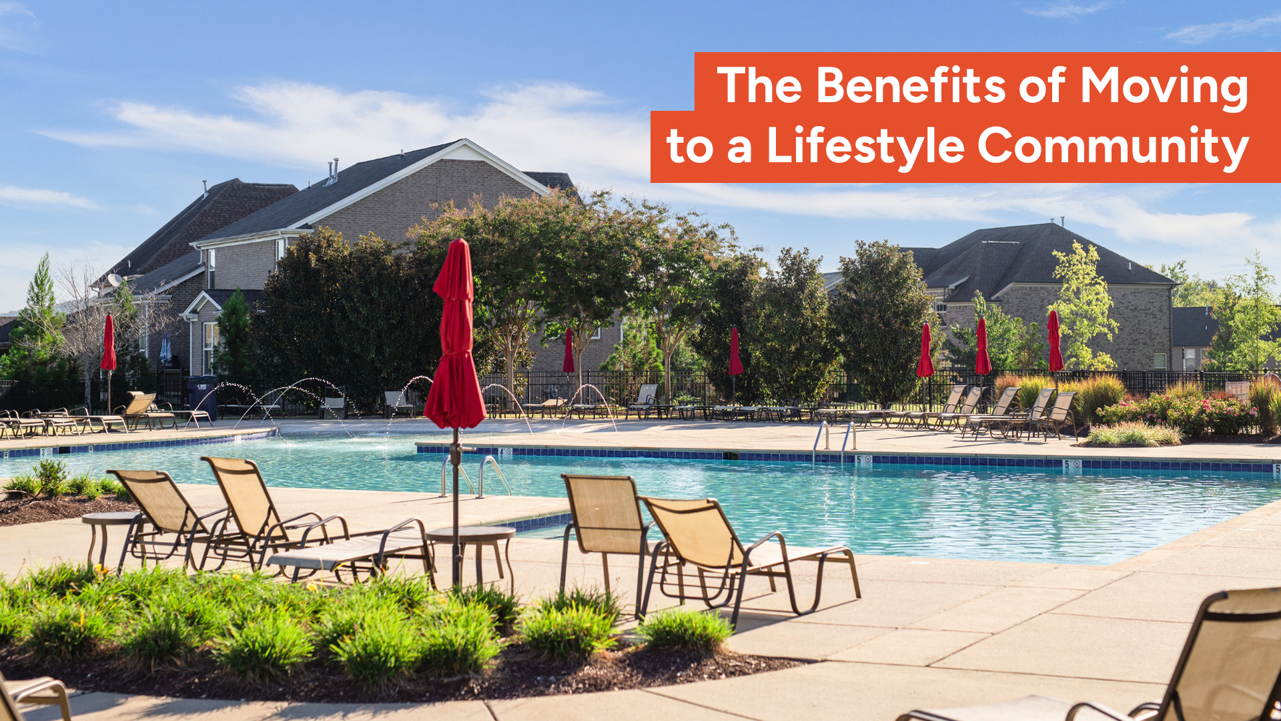Reserve at Canterbury
The Reserve at Canterbury is the ideal location for prospective [...]
The Reserve at Canterbury is the ideal location for prospective homeowners looking for a community that balances the beauty of nature with the convenience of modern amenities. Discover more about what makes The Reserve at Canterbury the perfect place to call home.
The Reserve at Canterbury is a master-planned community by Willow Branch Homes located in Thompson’s Station, Tennessee. Located approximately 30 miles south of Nashville and less than 10 miles from Franklin, The Reserve at Canterbury offers the perfect balance of proximity and privacy.
The community is the ideal place to unwind and enjoy the exceptional Tennessee weather with a resort-style junior Olympic swimming pool, fire pit with seating, children’s pool with water features, green space for events, and much more.
Homes in The Reserve at Canterbury are available in 14 unique floorplans, all with classic old-world European charm. Homes range from three to five bedrooms with 2,308 to 3,201 square feet.
The smallest homes in The Reserve at Canterbury are The Addington and The Hadley floorplans. Each of these homes features three bedrooms and two-and-a-half bathrooms. The most notable differences are that The Addington plan has a two-car garage and a lower-level primary suite while The Hadley features an oversized 1-stall garage with all bedrooms located upstairs.
The majority of home plans in The Reserve at Canterbury feature a four-bedroom layout. This includes Sussex A & B, Braxton A & B, Amhurst A & B, and Alder A & B. While most of the differences between the A and B models of each floorplan are very small, there are some noticeable differences between the options. The Sussex and The Braxton plans both have a formal dining room while The Amhurst does not, and The Alder has a hybrid kitchen/dining area. Additionally, The Amhurst and The Sussex models have basement and main-level living while The Braxton and The Alder both feature main and upper-level living.
Prospective homeowners looking for space and customization can choose from four floorplans in The Reserve at Canterbury with The Easton A, The Easton B, The Fenwick A, and The Fenwick B. Both of the Easton A & B models feature a main level primary suite with all additional bedrooms upstairs, including the optional fifth bedroom. The main difference in these models is the location of a walk-in closet and additional unfinished storage/mechanical space. There are only small differences between The Fenwick variations.
Ready to find your dream home at The Reserve at Canterbury? Ready to learn more? Contact us for more information or to get one step closer to your home today!

