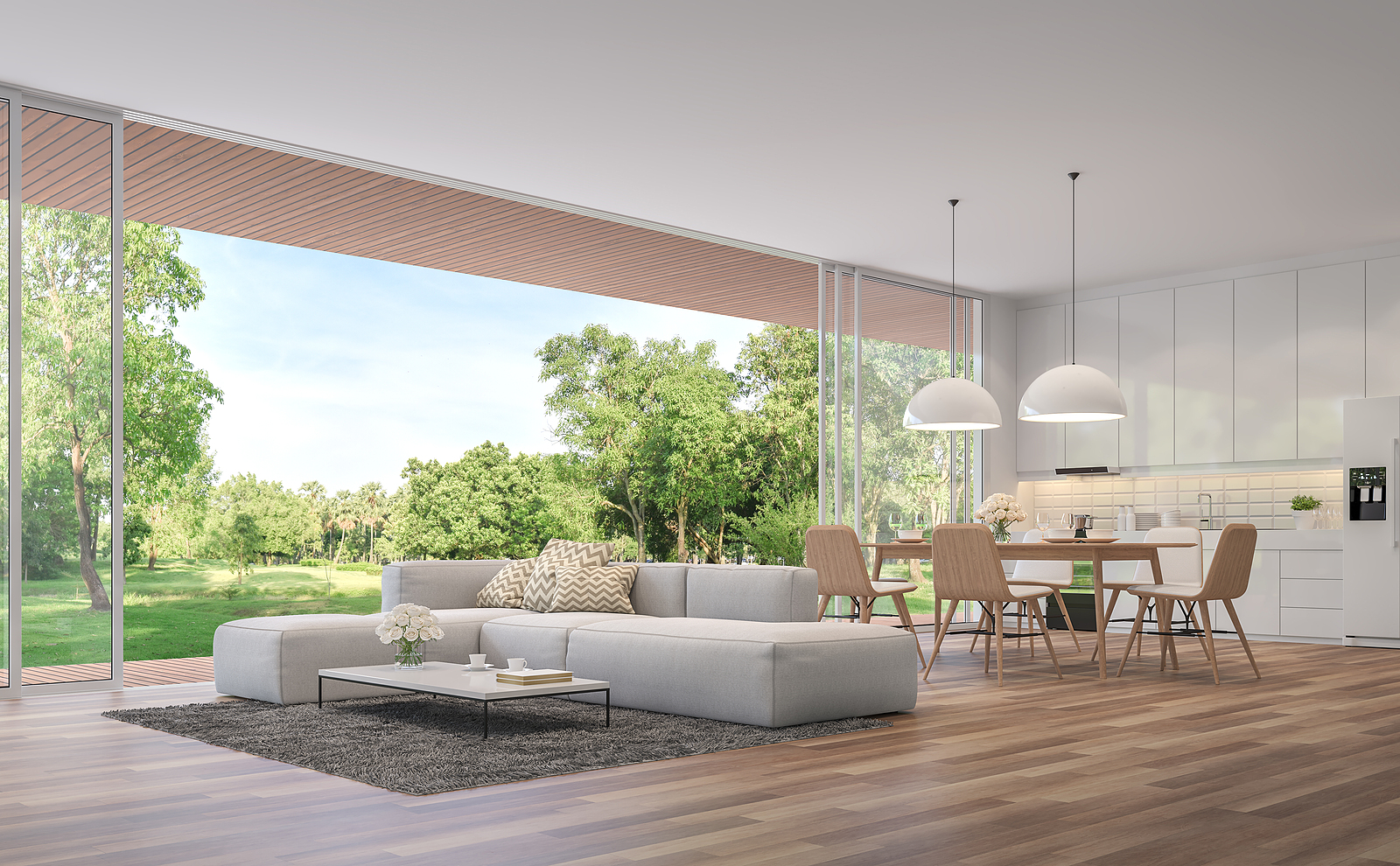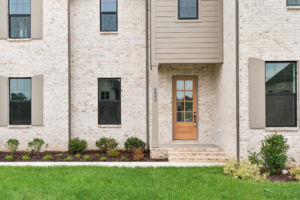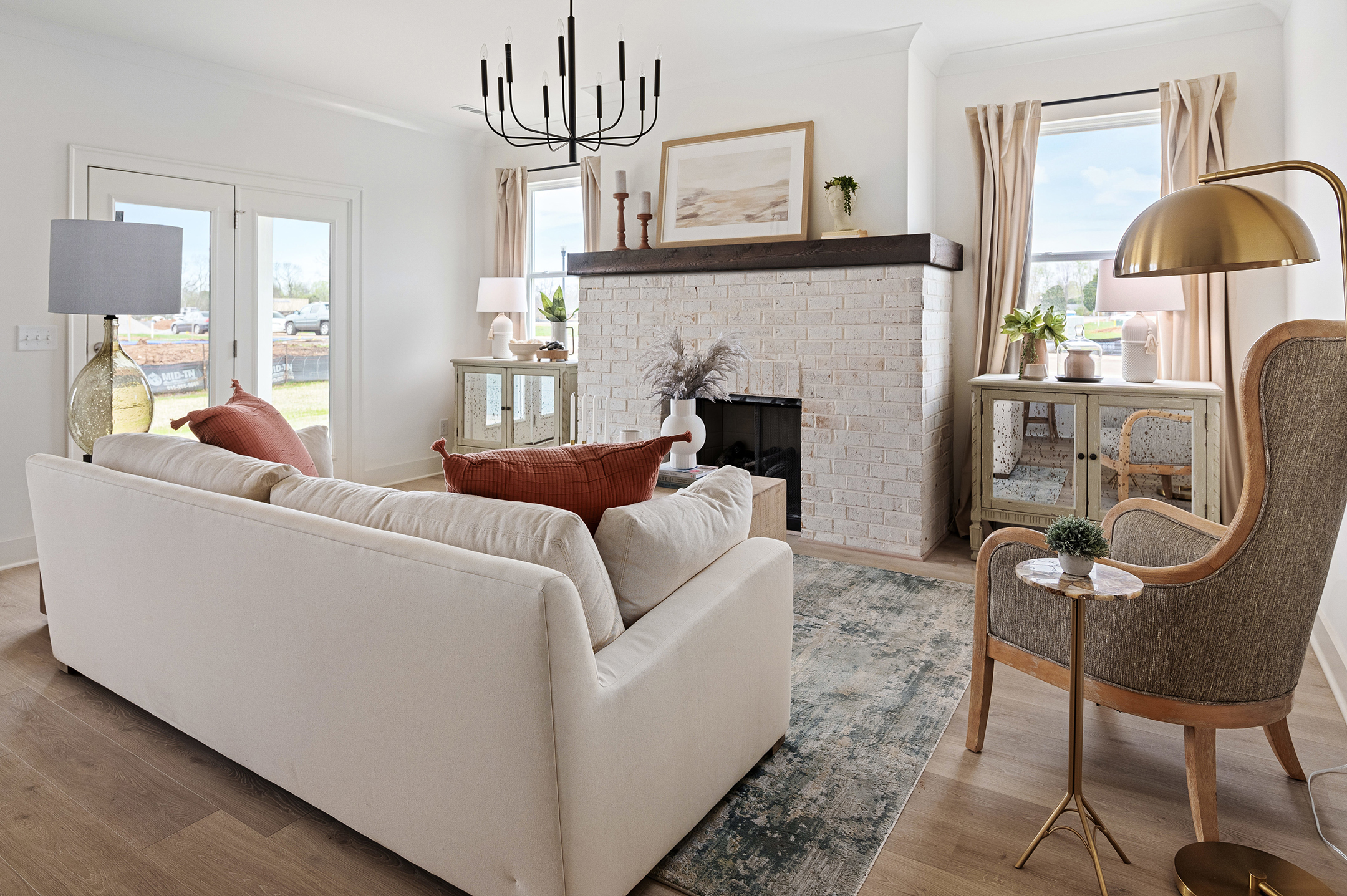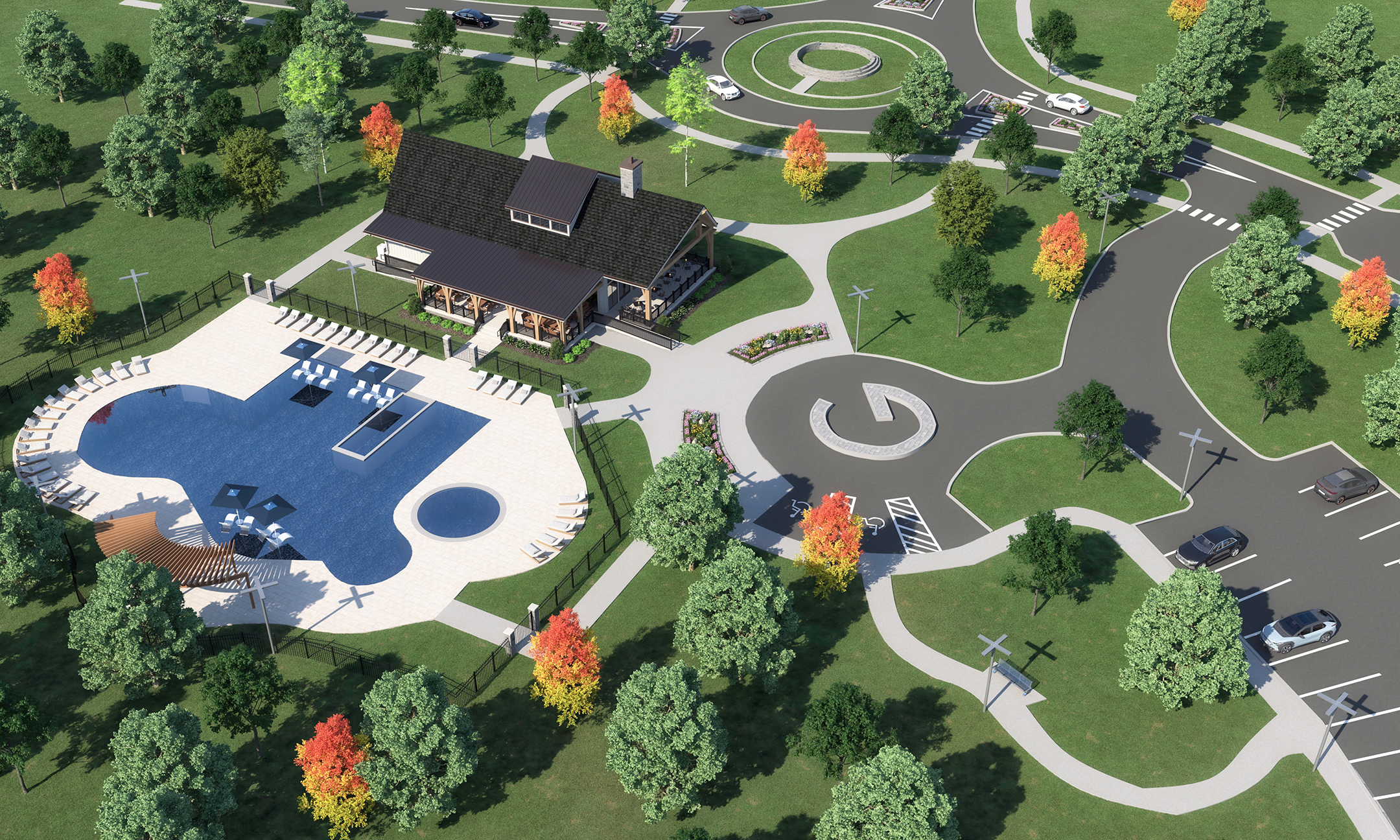How to Style Your Open Concept Home
There’s a reason why open concept living spaces are so [...]
There’s a reason why open concept living spaces are so popular now—tearing your walls down can provide an effortless sense of flow to your home, and make family time and entertaining so much easier. But in the absence of stringently-defined separate rooms, it’s important to ensure that your home has a cohesive look. Here’s how you can pull that off:
Keep the Same Colors and Patterns
In a traditional home, you can express your creativity by assigning a different theme or aesthetic to every room. But in an open concept home, it’s important to be monochromatic. Pick a color you like, and keep it consistent (at least, use varying shades of the same color) throughout every room. You can incorporate patterns as well, but employ these sparingly to ensure consistency. Be sure to paint all trim (doors, windows, ceilings, and molding) the same color as well.
Center Your Furniture
The purpose of an open concept home is to create spaces conducive to socialization, so make sure your furniture layout reflects this! Whether it’s your sofa and loveseat set or your dining room table, don’t push furniture against your walls but instead create seating and conversation areas right in the center of the room.
Invest in Rugs
Rugs can be a great way to naturally “define” a specific functional area in your home when there’s no natural divisions between rooms. One way you can employ rugs is to place a large rug under your sofa and coffee table to create a “living room” area and a smaller rug under your desk in the corner to demarcate your “office” space.
Ready to build your perfect open concept home? Schedule a consultation with us today!








