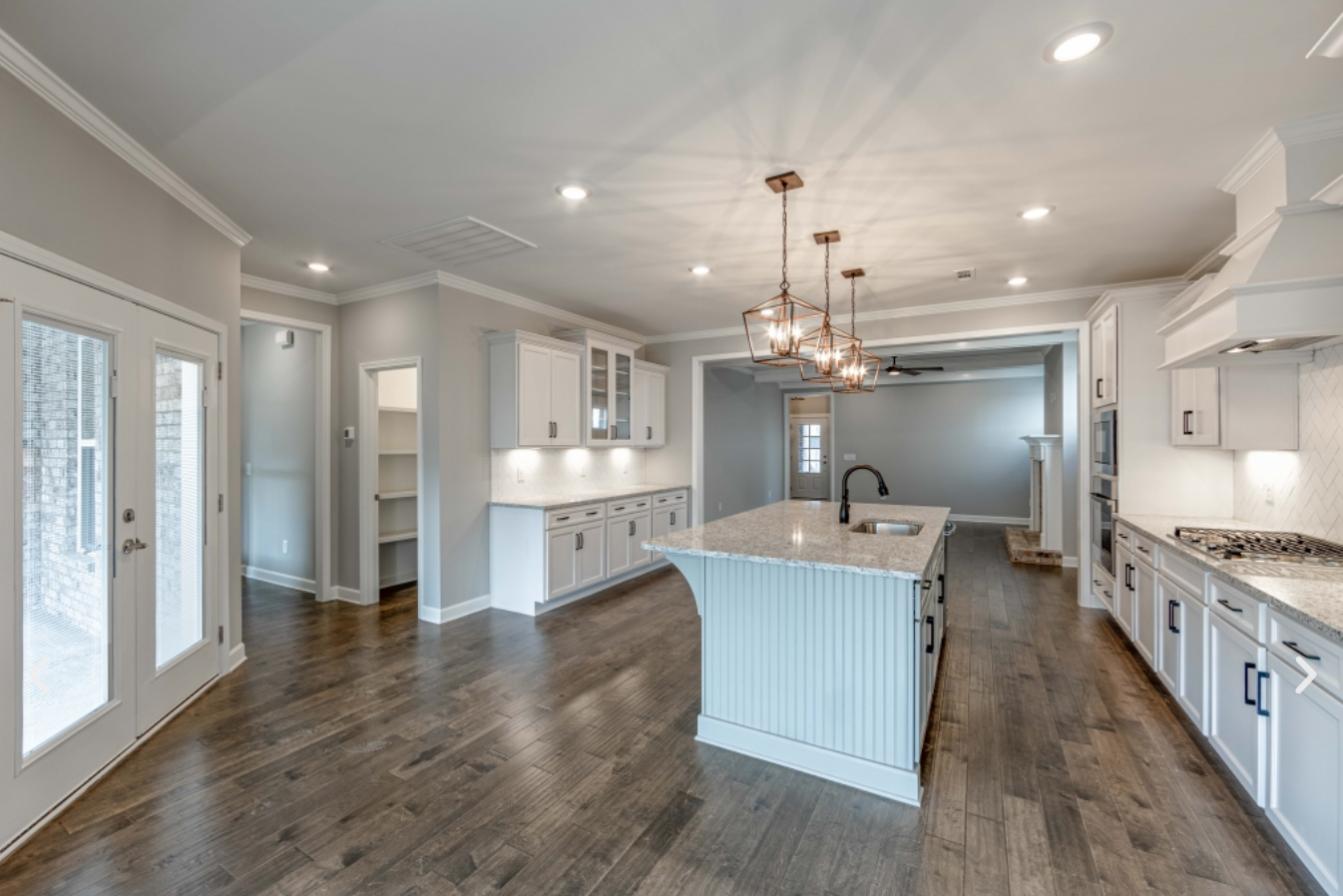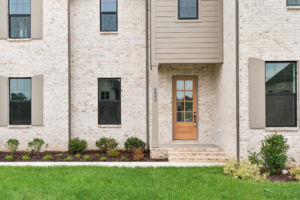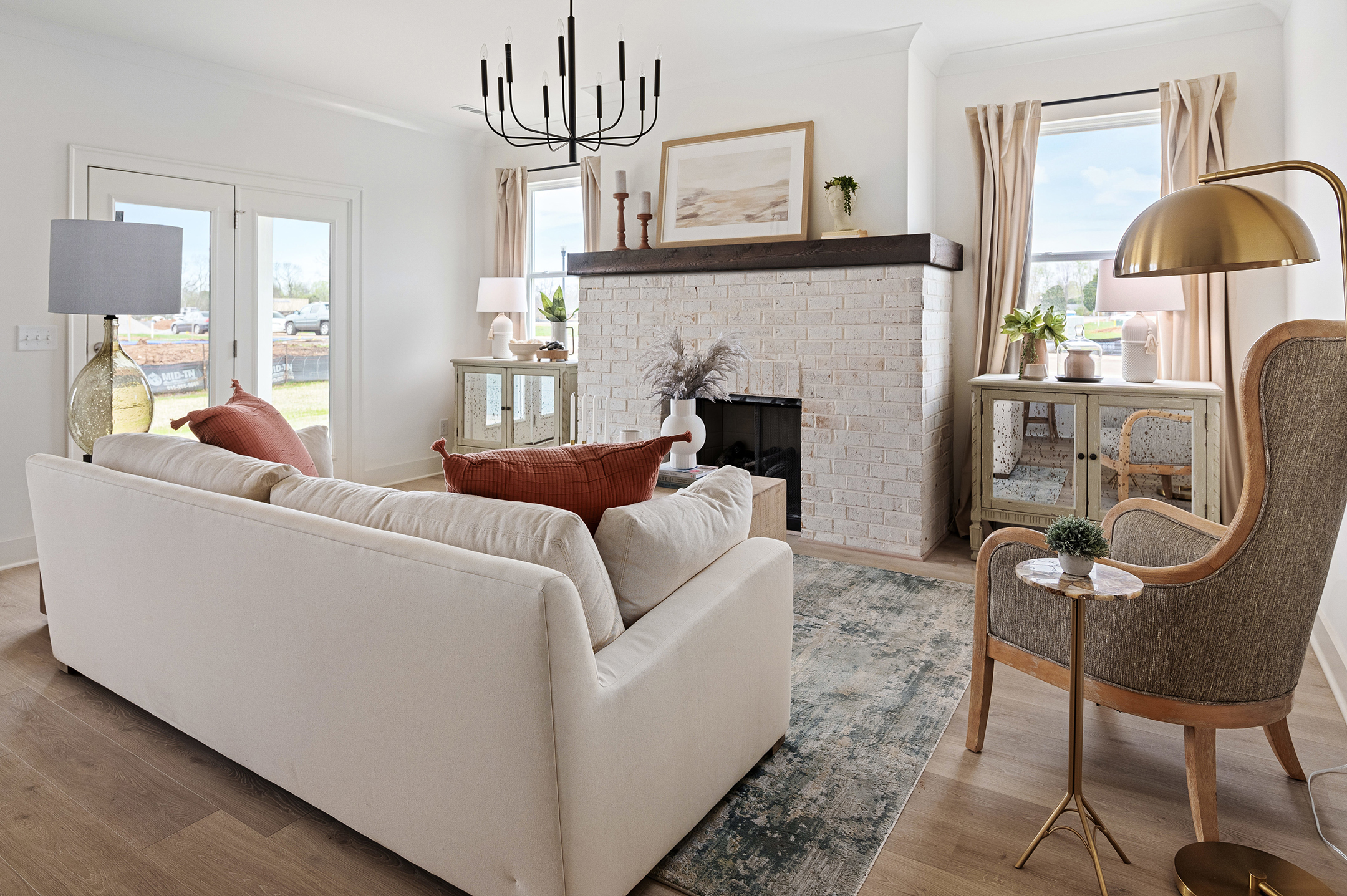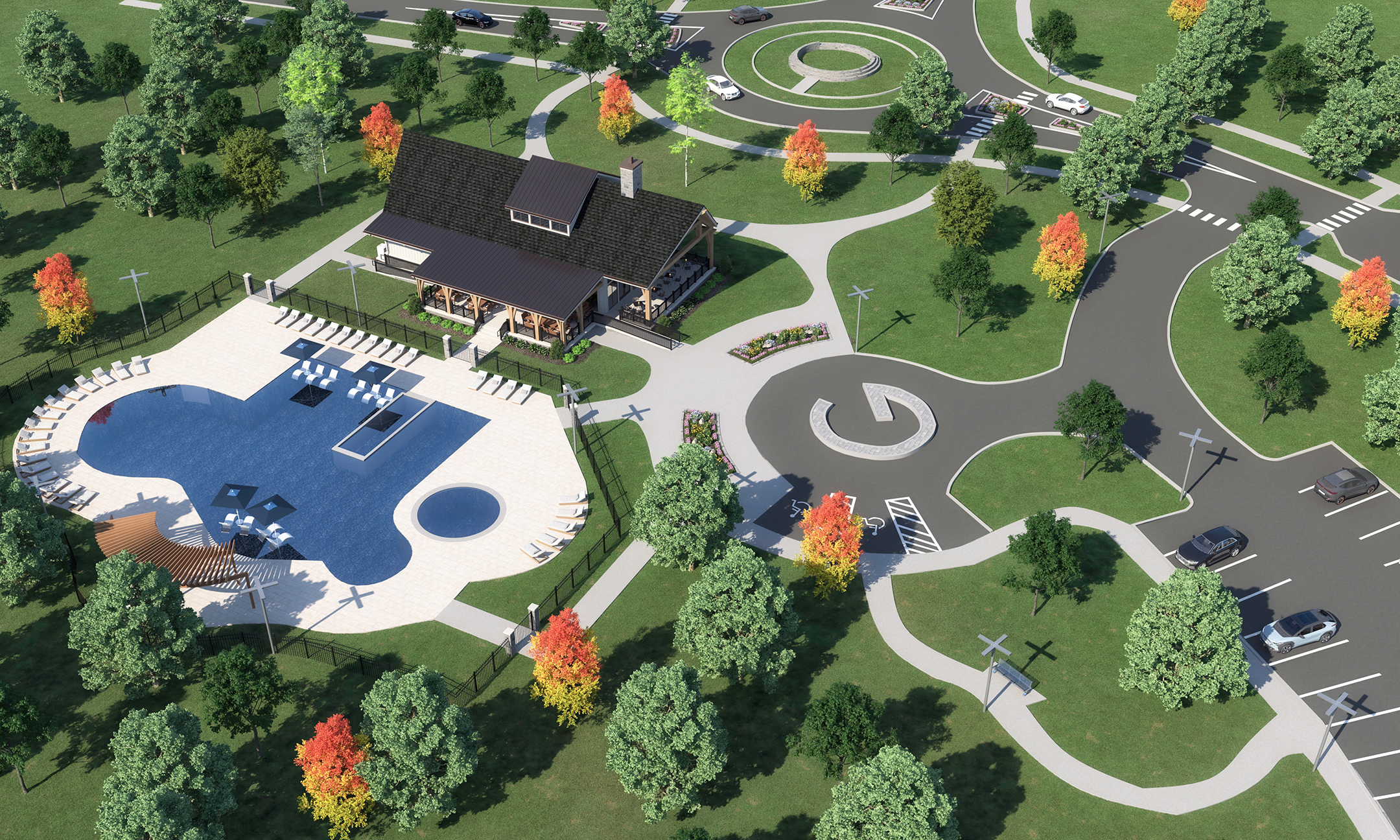Clear Creek
Situated in an ideal location between Nashville and Murfreesboro, Clear [...]
Situated in an ideal location between Nashville and Murfreesboro, Clear Creek is an exceptional community of new construction homes located in Smyrna. Willow Branch Homes is proud to present five exceptional floorplans for homebuyers interested in luxurious Middle Tennesee living.
The smallest home available in Clear Creek is the Caldwell A floorplan. This home features a classic, yet modern design with steep rooflines. This home has parking for up to three vehicles with separate one-car and two-car attached garages. A first-floor owner’s suite makes this an ideal home for those seeking privacy as all additional bedrooms, one en-suite and two standard bedrooms, are located on the upper level.
Homeowners looking for a touch more space often enjoy the Harpeth 1B floorplan. This home features two first-floor bedrooms, including the master suite, separated to opposite sides of the home for extra privacy. Upstairs, homeowners will find two bedrooms, a full-size study, an oversized bonus room, as well a mechanical and storage area.
The Ivy 1B model is another favorite offering by Willow Branch Homes. This design has two first-floor bedroom suites (including the master suite), and two additional bedrooms located on the upper floor. This home is ideal for buyers looking for a home to entertain in as the main level features an open concept design.
Coming in just under 3,400 square feet is The Hartwell home plan. This model has both single and double-stall garages on either side of the master bedroom, and an eat-in kitchen with an additional formal dining room. Homebuyers will find three additional generously-sized bedrooms with two of them sharing a jack-and-jill bathroom upstairs. A large bonus room is also located on the upper level of this home.
The largest home plan in Clear Creek is the Laurelwood model. Like other homes in this community, Laurelwood features two attached garages, a front porch, and a covered back porch. Laurelwood has a first-floor master bedroom with all other bedrooms located upstairs along with a bonus room. On the main level, prospective buyers will find a kitchen with a breakfast area, formal dining, study, and living room. Every bedroom in this home features a walk-in closet, perfect for those who need a little extra space.
Ready to find your perfect home at Clear Creek? Give us a call or contact us today for more information or to get one step closer to owning your dream home from Willow Branch Homes.








